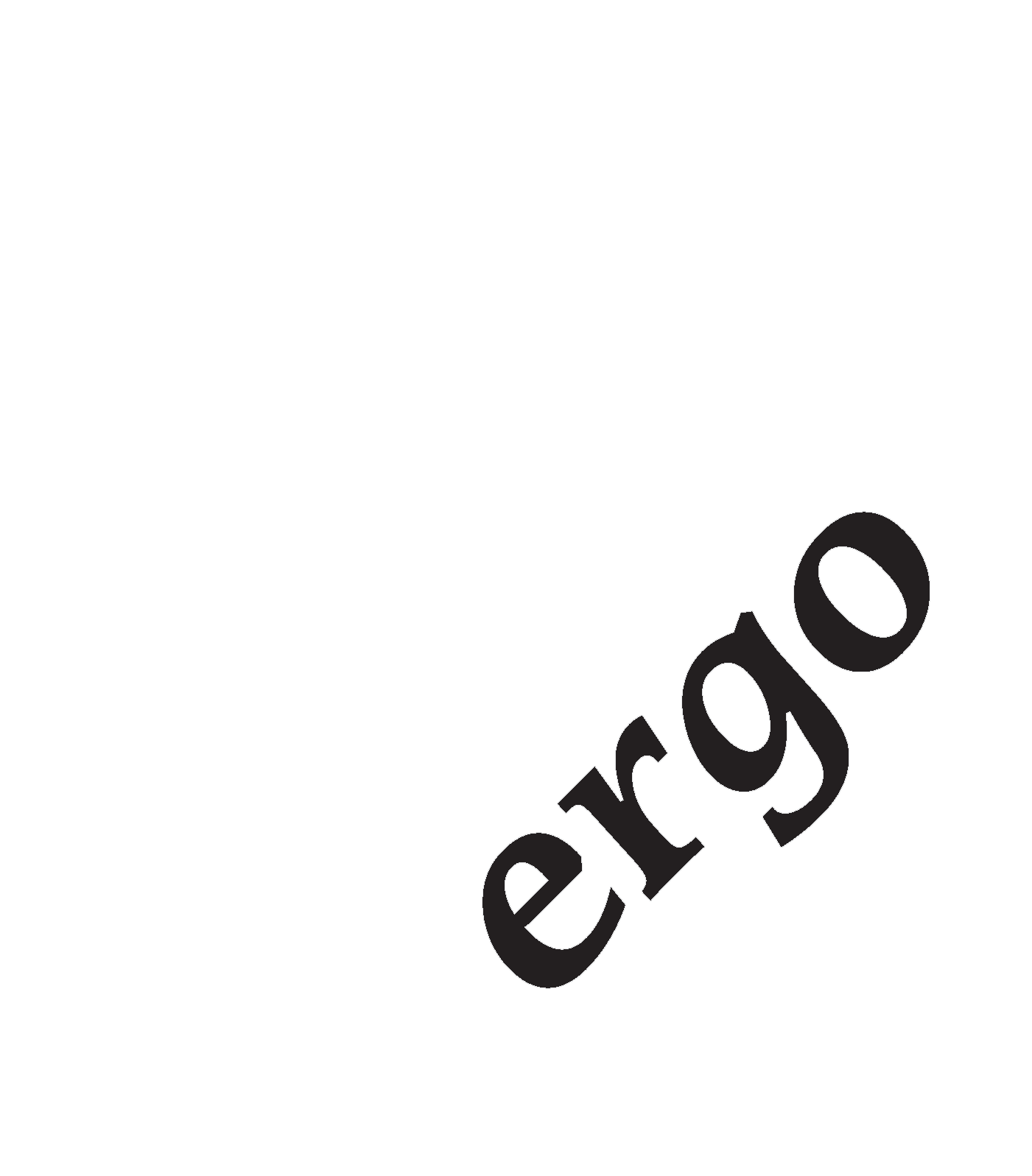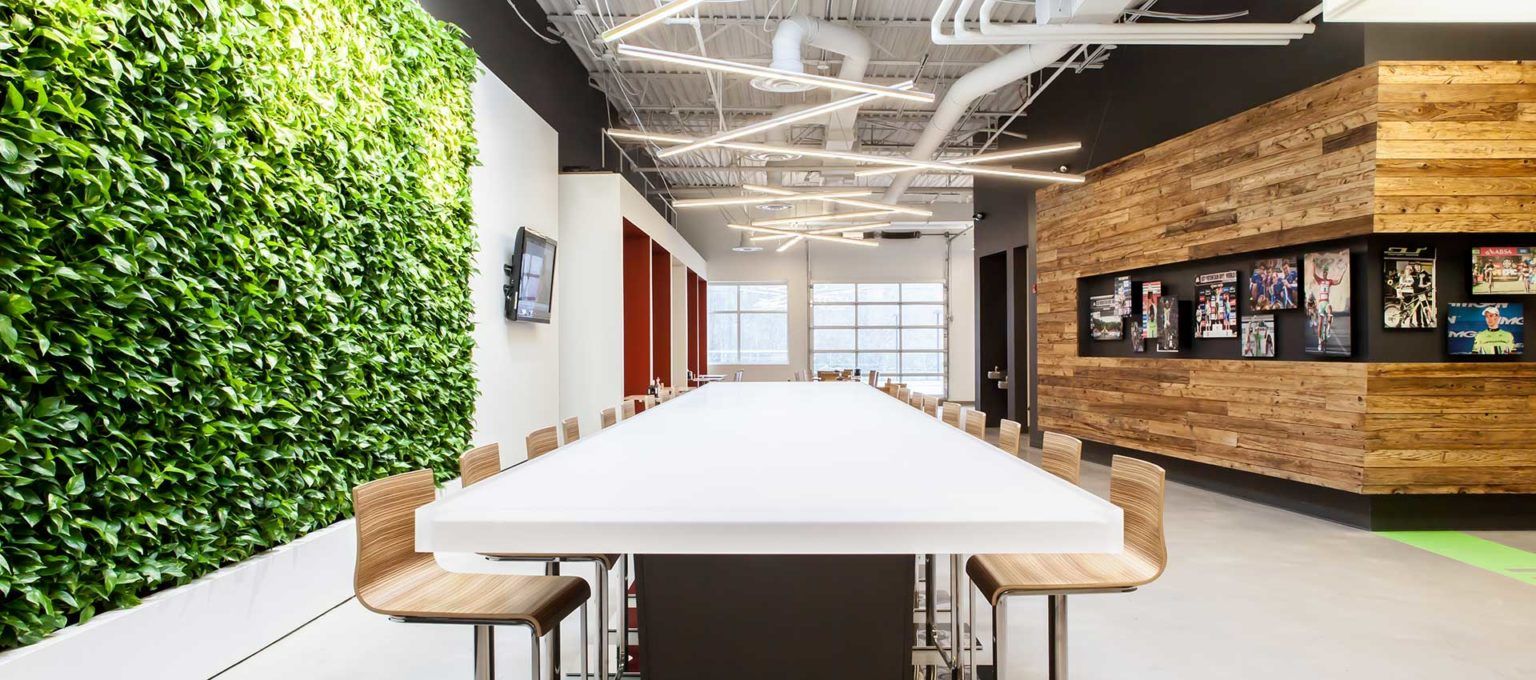How Interior Designers Can Help Fight Climate Change and Reduce Your Carbon Emissions
According to the Global Alliance for Buildings and Construction, the building and construction industry generates 37 percent of the world’s carbon emissions, but it was originally believed that the interiors of these buildings only make up a small part of that percentage.
A new report conducted over the past few years by Carbon Leadership Forum (CLF) and Seattle-based LMN Architects, suggest something quite different: Over the course of an average building’s life span, the carbon footprint of its interiors will equal if not exceed the emissions associated with a building’s structure and envelope.
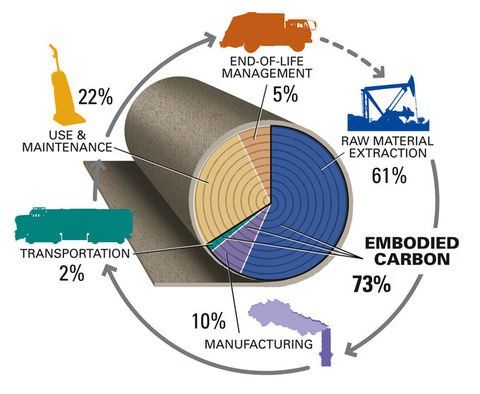
A building’s carbon footprint refers to the amount of carbon emissions it produces during its operations and activities. Items that contribute to a building’s carbon footprint are energy use, water supply and water use, gas emissions due to transportation of materials to the building site as well as the embodied carbon of those materials used to construct the building.
Embodied carbon accounts for the emissions associated with all the processes involved in extracting, producing, installing, and transporting materials for the purposes of construction. Considering a building’s carbon footprint is something that affects both new construction as well as existing buildings and renovations.
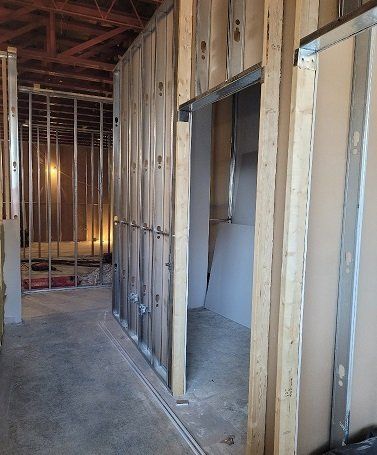
Interior space layouts and internal walls add to a building’s carbon footprint every time they are updated -every interior renovation adds to the carbon footprint of a building.
In commercial buildings, when leases end and spaces fall vacant, new tenants move in and fit out the space to suit their needs or reconfigure existing offices to accommodate expansion and change.
Interior renovations are a very necessary process for commercial and residential buildings in particular. In addition to improving air quality or responding to new findings on health & wellness, there are cultural and societal changes and shifting organizational needs that can be addressed and accommodated through the updating of spaces.
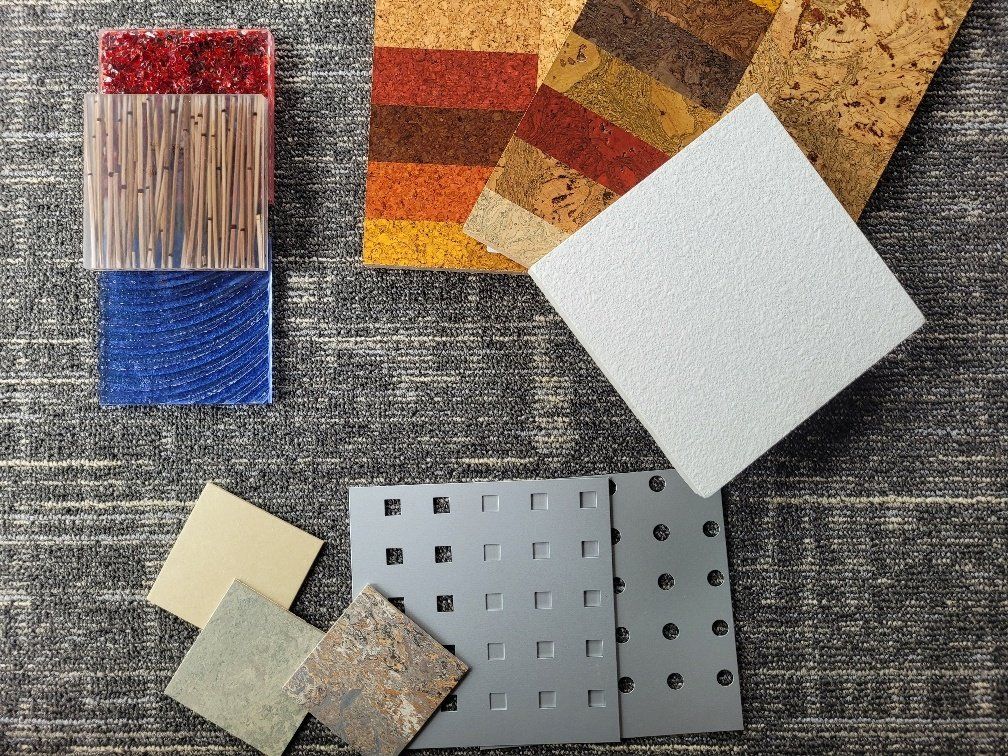
Sustainable design is the process of designing, building, operating, and maintaining a building or place to meet the needs of people today without compromising the needs of people in the future. This can be accomplished through wise resource use, pollution prevention, waste reduction and delivery of equitable social benefits. Interior designers constantly consider design and construction processes that are more sustainable in order to fight climate change and incorporate sustainable design principles in order to reduce their environmental impact.
Sustainable design will help reduce carbon footprints by reducing energy consumption of buildings and offices and offering efficient environmental friendly solutions to clients. HVAC and lighting systems that are energy-efficient or that employ renewable energy sources are also great options that are becoming more and more cost-effective. Choosing finishes that are locally sourced and composed of high recycled content can further reduce the carbon footprint of the building.
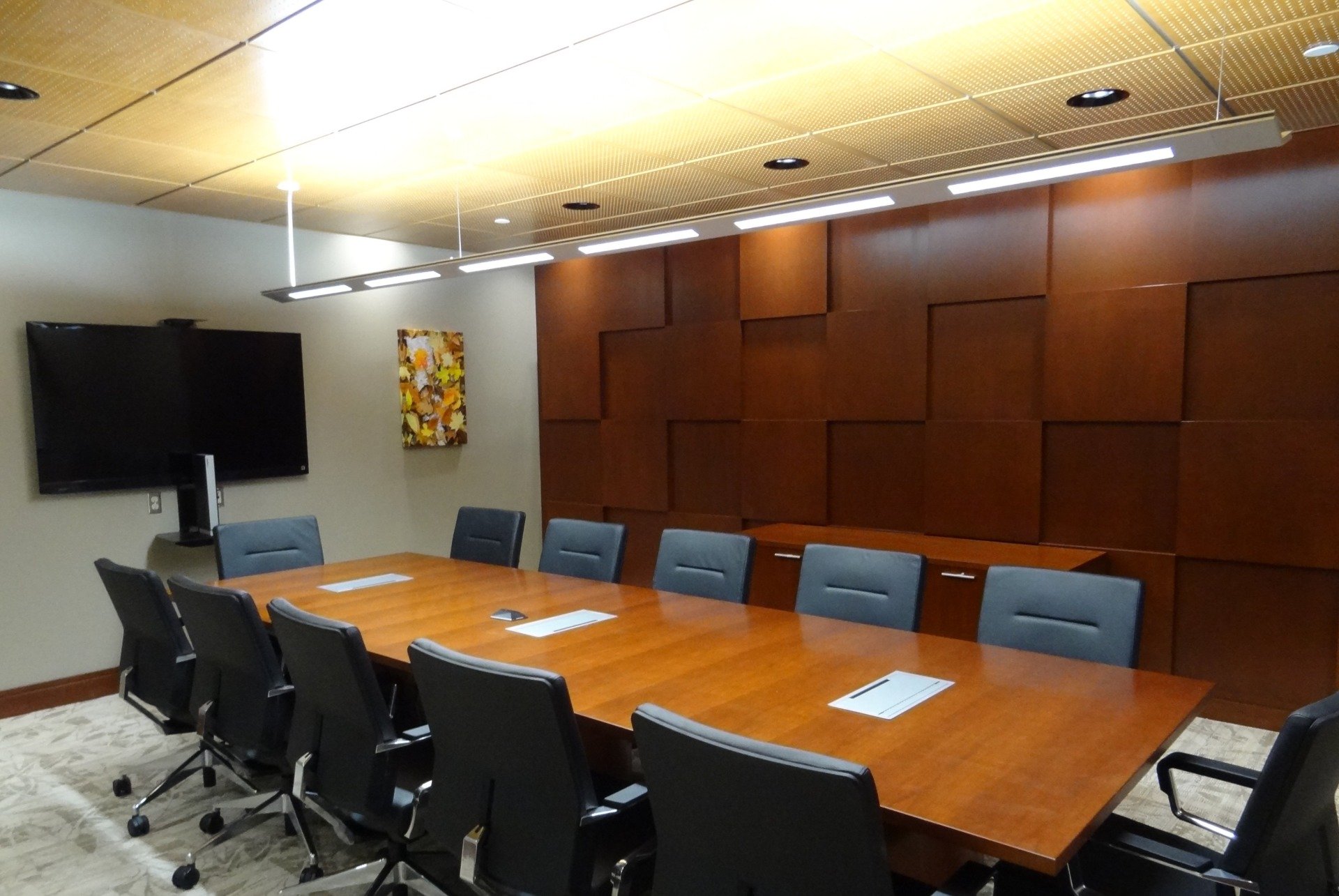
Interior Designers need to be deliberate about what products they specify. They have the knowledge and power to specify low carbon alternatives. They have access to manufacturers of interior products who have made significant effort and progress on their own carbon footprints while others are providing data through Environmental Product Declarations.
Acoustical panels, ceiling panels, carpet & flooring are some areas where attention can be focused to reduce carbon emissions. Interior designers can also incorporate reuse and reclamation of furniture and interior elements into projects. End of life strategies and design for disassembly should also be adopted and incorporated into all project policies.
It is important to note that none of these design strategies should ever sacrifice the progress that Interior Design has made which is centered on human wellness, health and inclusivity.
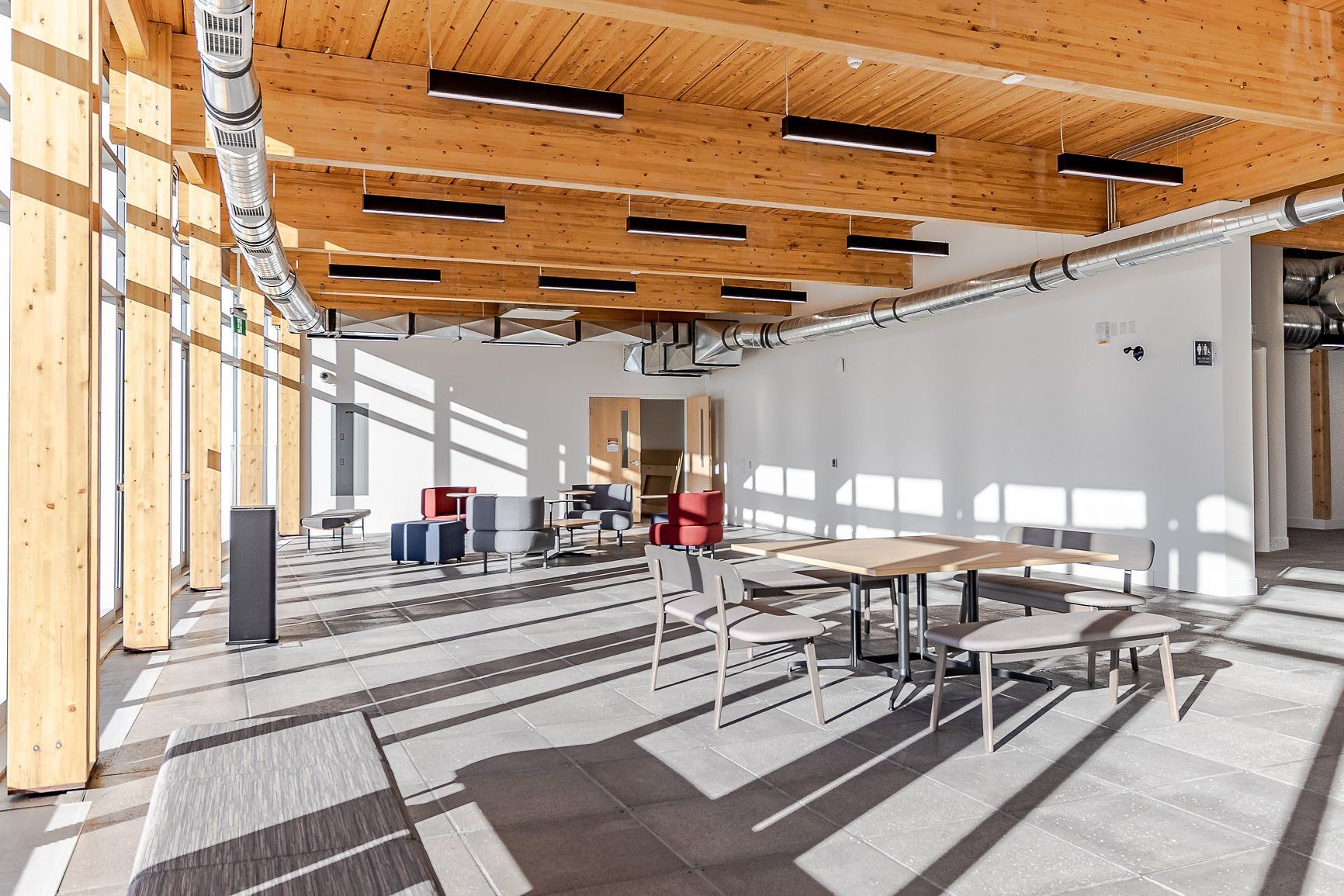
Interior Designers can assist in reducing the embodied carbon in interior renovations by talking to our clients and help them see that their spaces can impact the environment in a positive way by using materials which have an environmental benefit. Designers have a responsibility and opportunity to design low embodied carbon buildings through design decisions and innovation. We can also influence contractors through partnership to reduce embodied carbon without increasing the cost of construction.
Climate change affects our environment, our health, and ties to all we do. It is personal. We all need to act and do our part.
Contact Us
We will get back to you as soon as possible.
Please try again later.
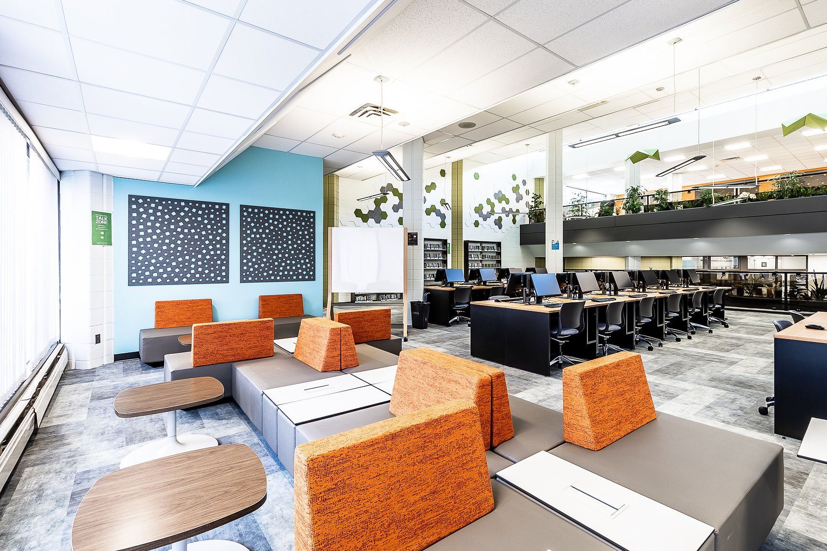
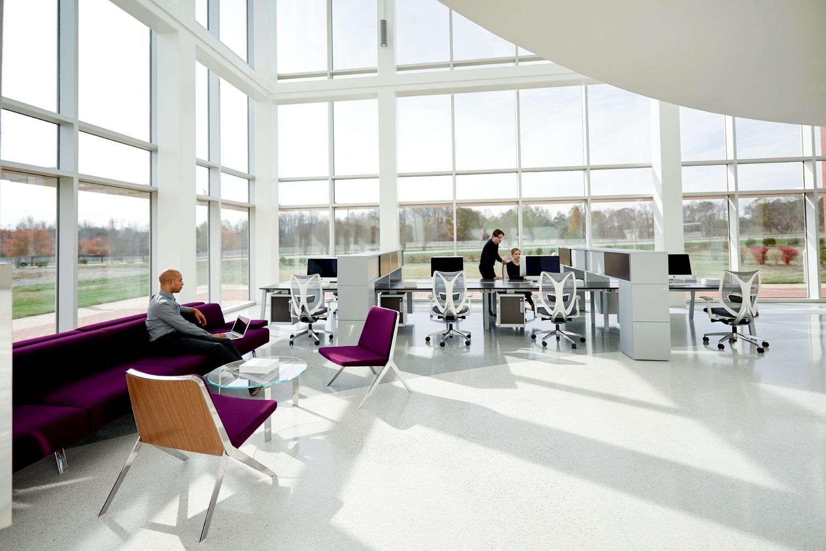

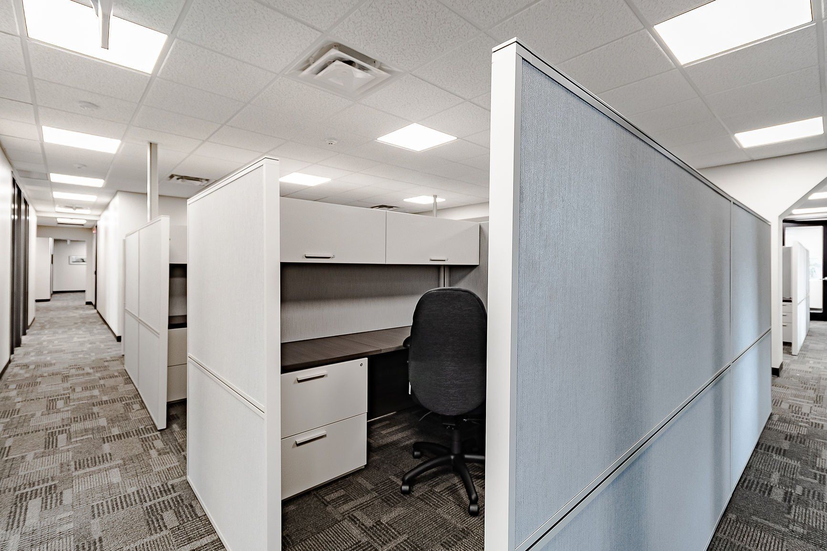
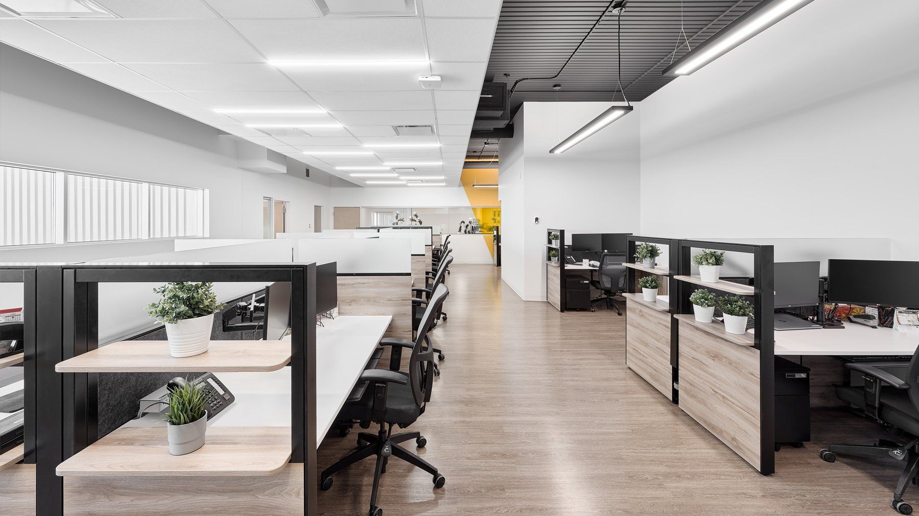
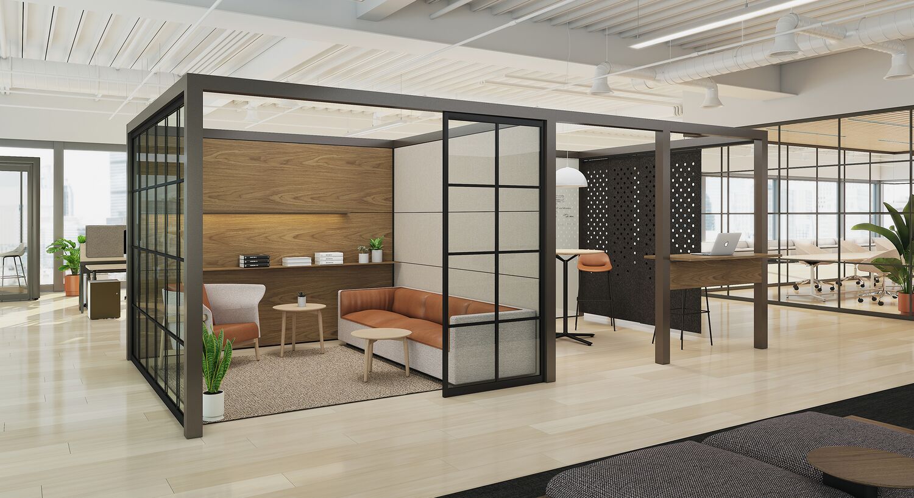
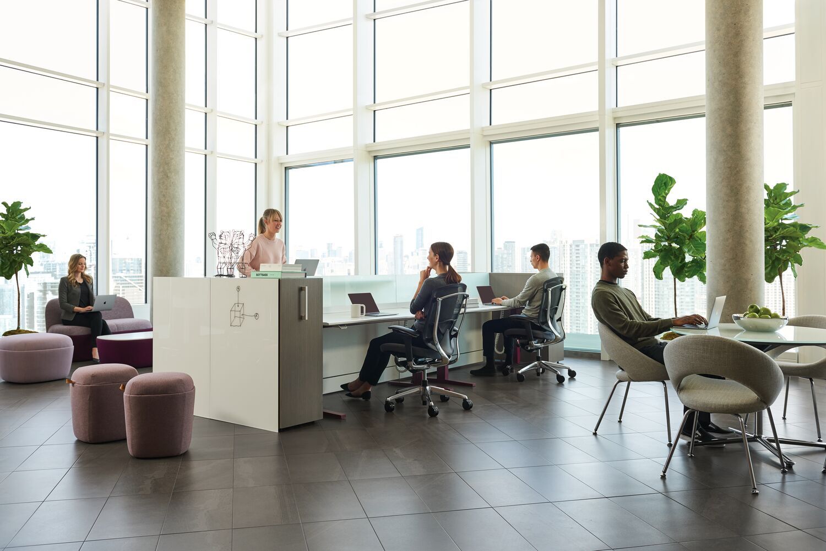
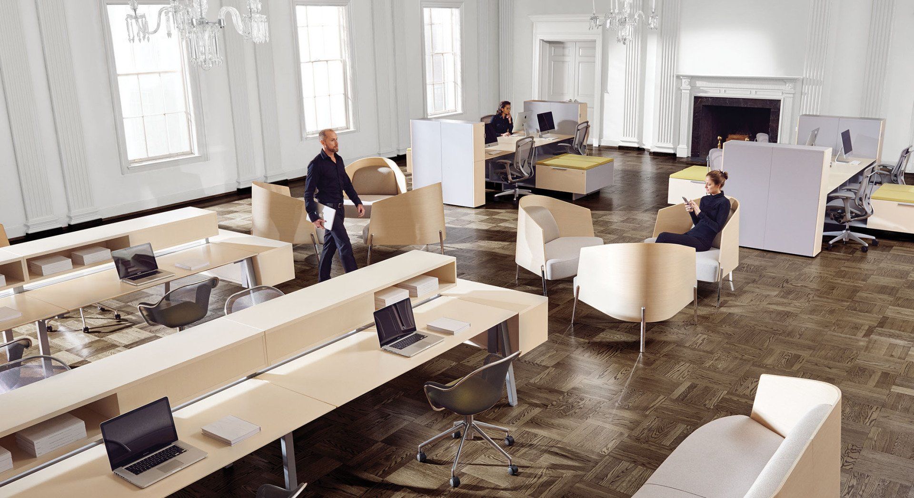
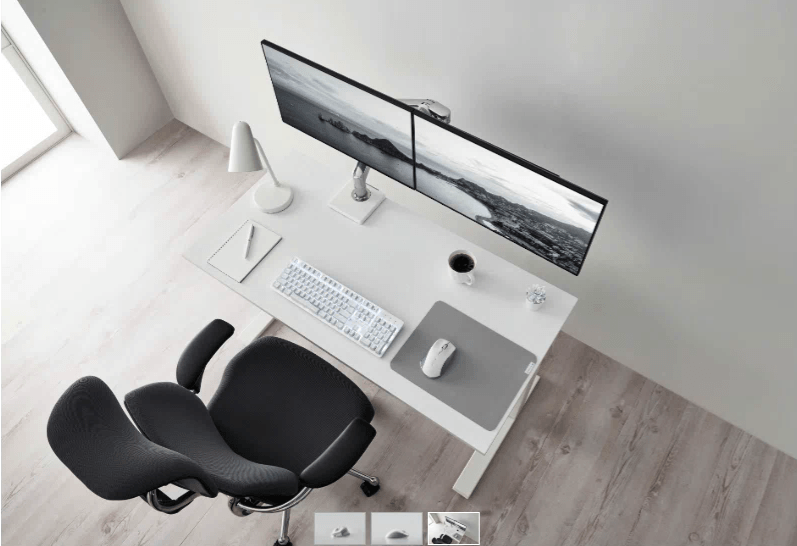
Book A FREE Consultation
Connect with one of our team members today and see if we would be a good fit for your next project!
We will get back to you as soon as possible
Please try again later
