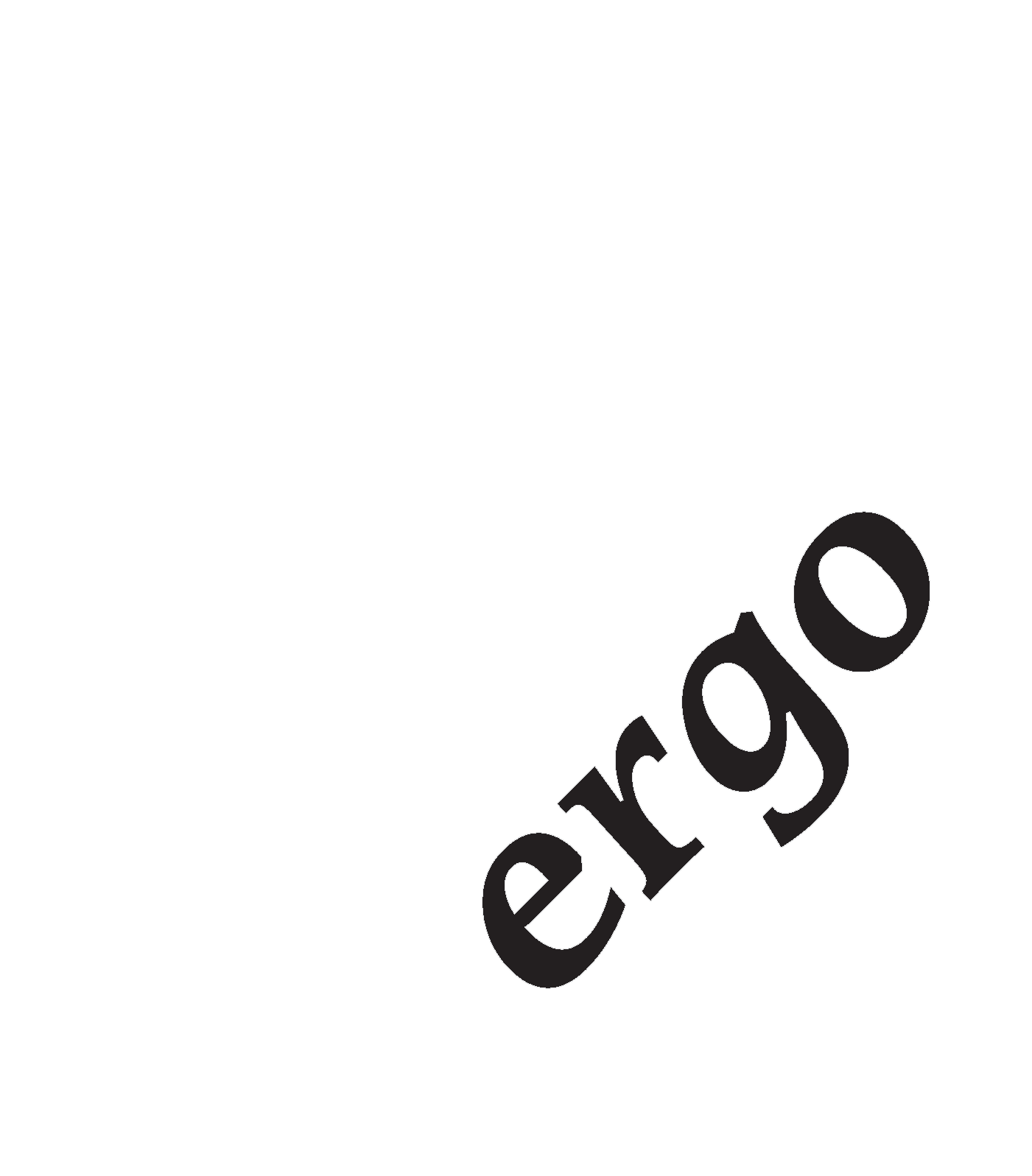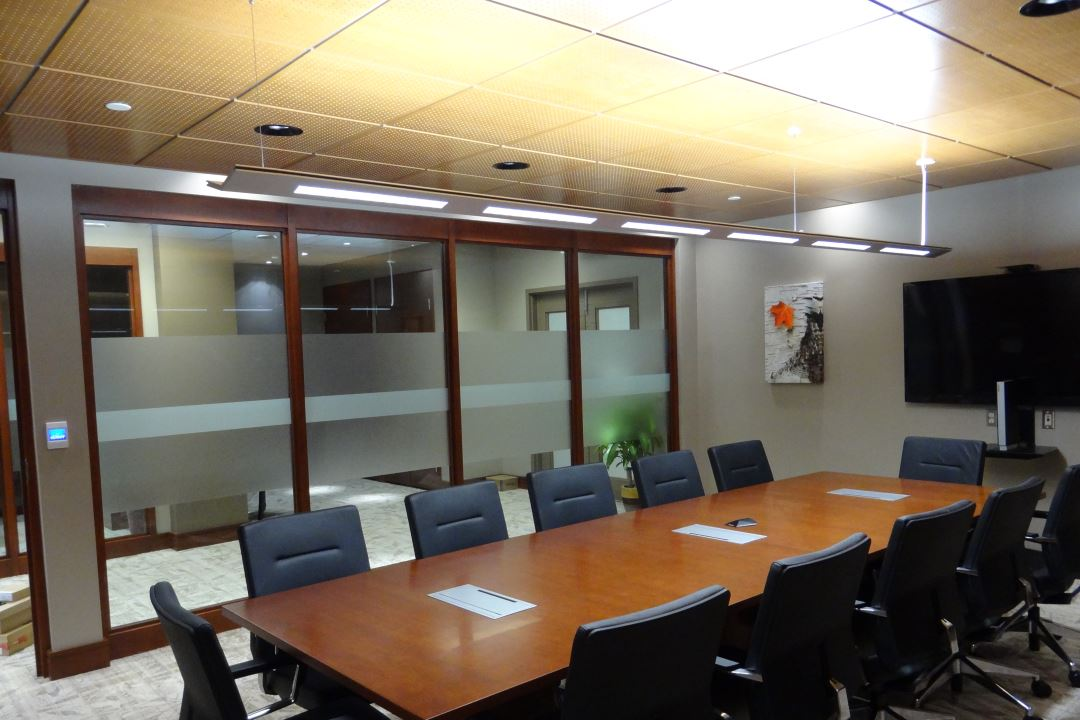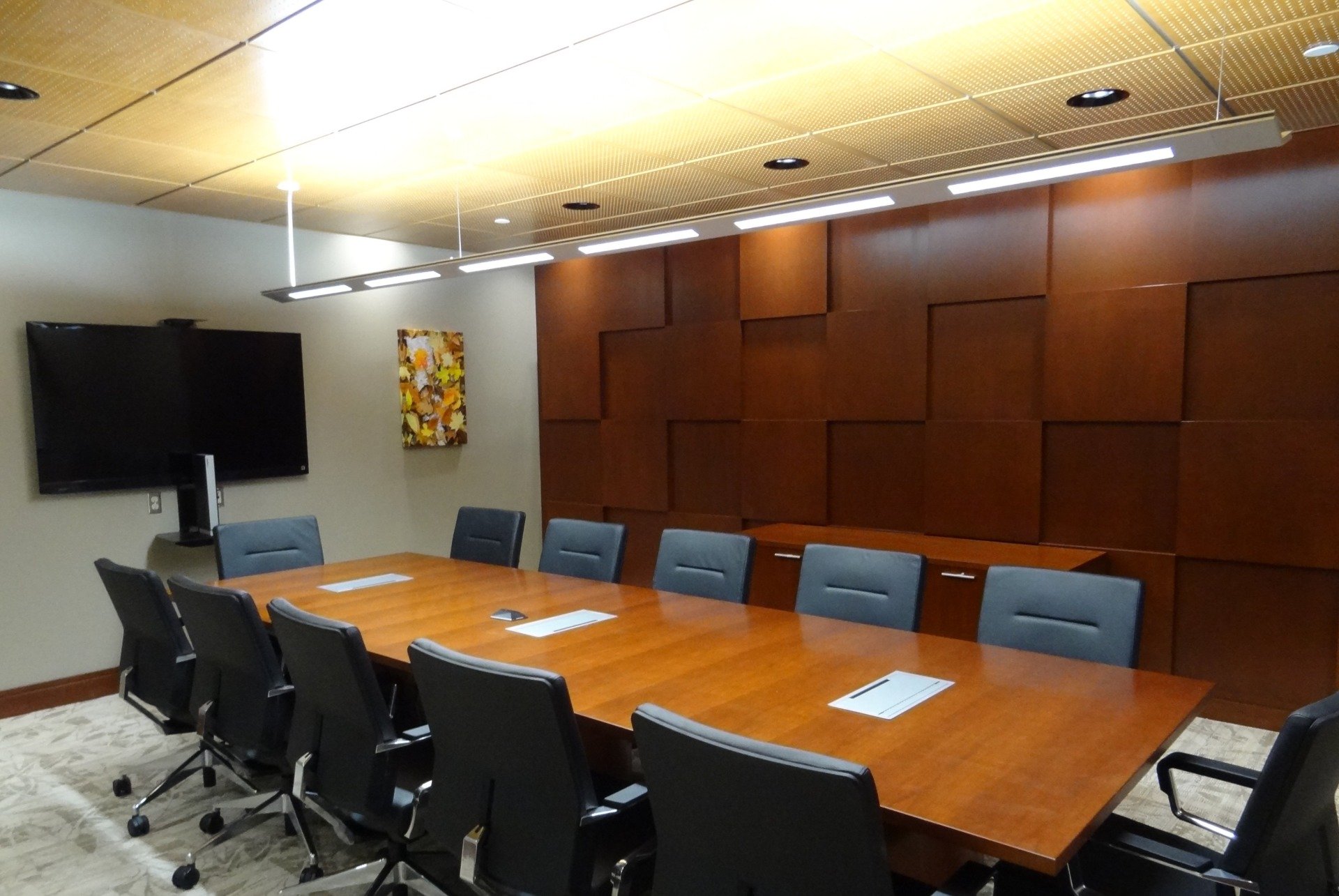ministry of northern development and mines
The Ministry of Northern Development and Mines moved to a centralized office space to amalgamate staff from multiple locations into one location for practicality and productivity as a team.
This space was designed to accommodate multiple work styles and areas which included flexible yet private workstations, enclosed offices, a multipurpose boardroom as well as a reception area and private staff area. We were able to use custom wood details to reflect the natural elements that this Ministry represents and incorporate subtle design elements such as ceramic tile that mimics the cross section of a tree and carpet tiles with natural leaf patterns to incorporate biomimicry and bring nature into the space. The staggered wood panel walls of the boardroom and the suspended veneer bulkhead give a depth and character to the space while adding warmth and creating an intimate gathering space. This project was completed using multiple sustainable principles including the recycling of all existing removed carpeting and reuse of existing walls where possible. The office space incorporates multiple sustainable design elements such as natural daylight strategies, non-adhesive carpet tile installation, and low VOC paint.
Book A FREE Consultation
Connect with one of our team members today and see if we would be a good fit for your next project!
We will get back to you as soon as possible
Please try again later





