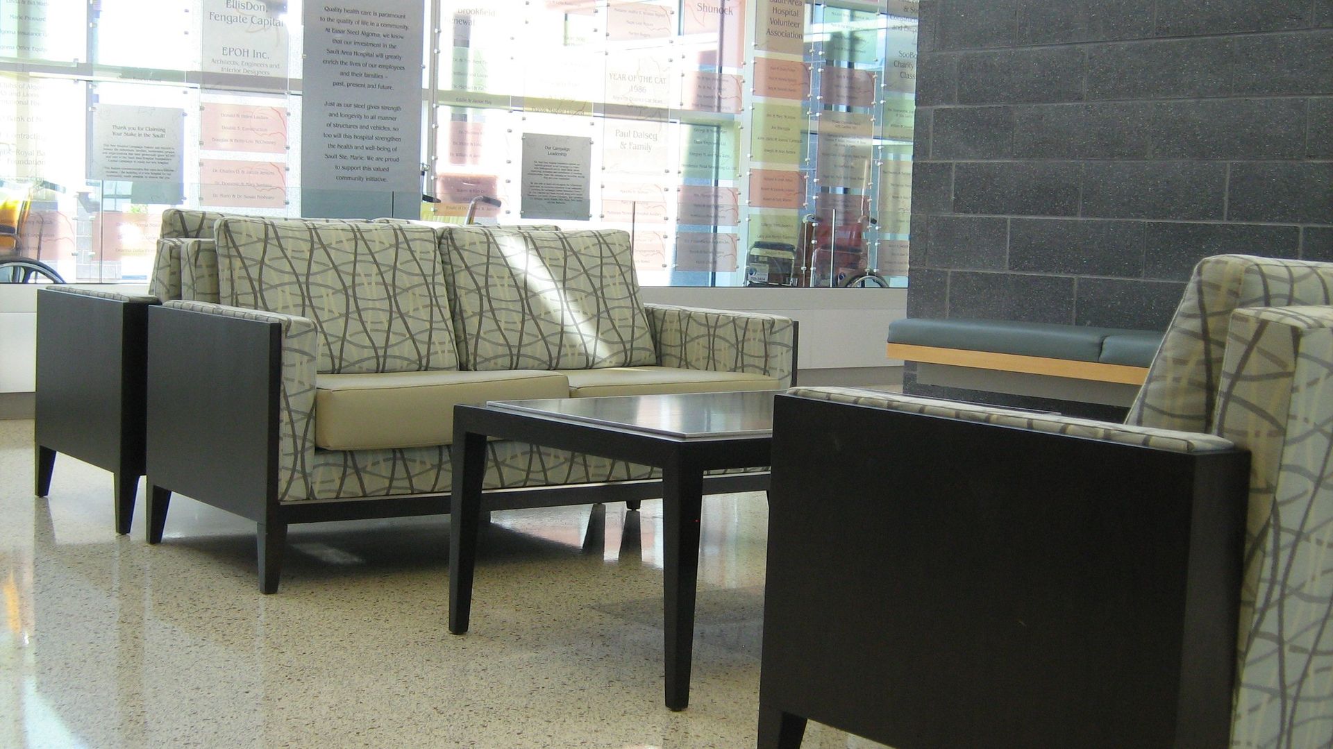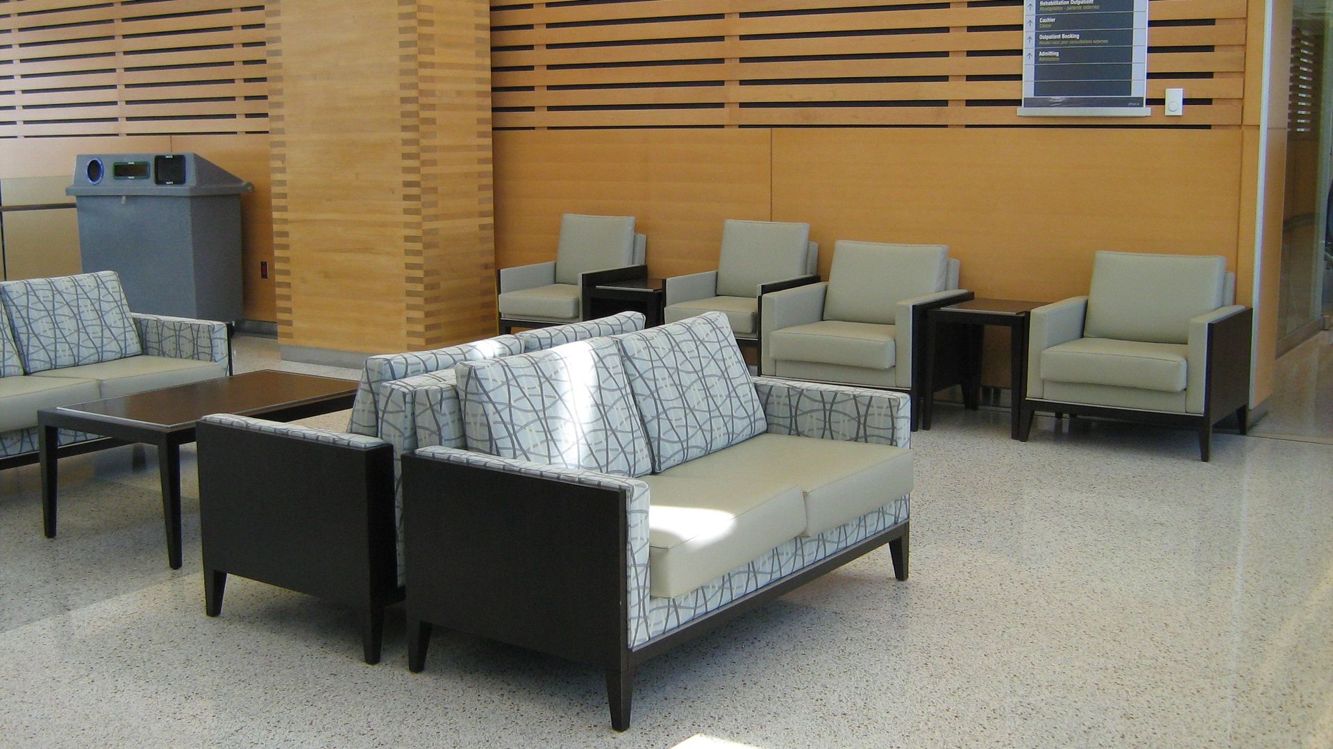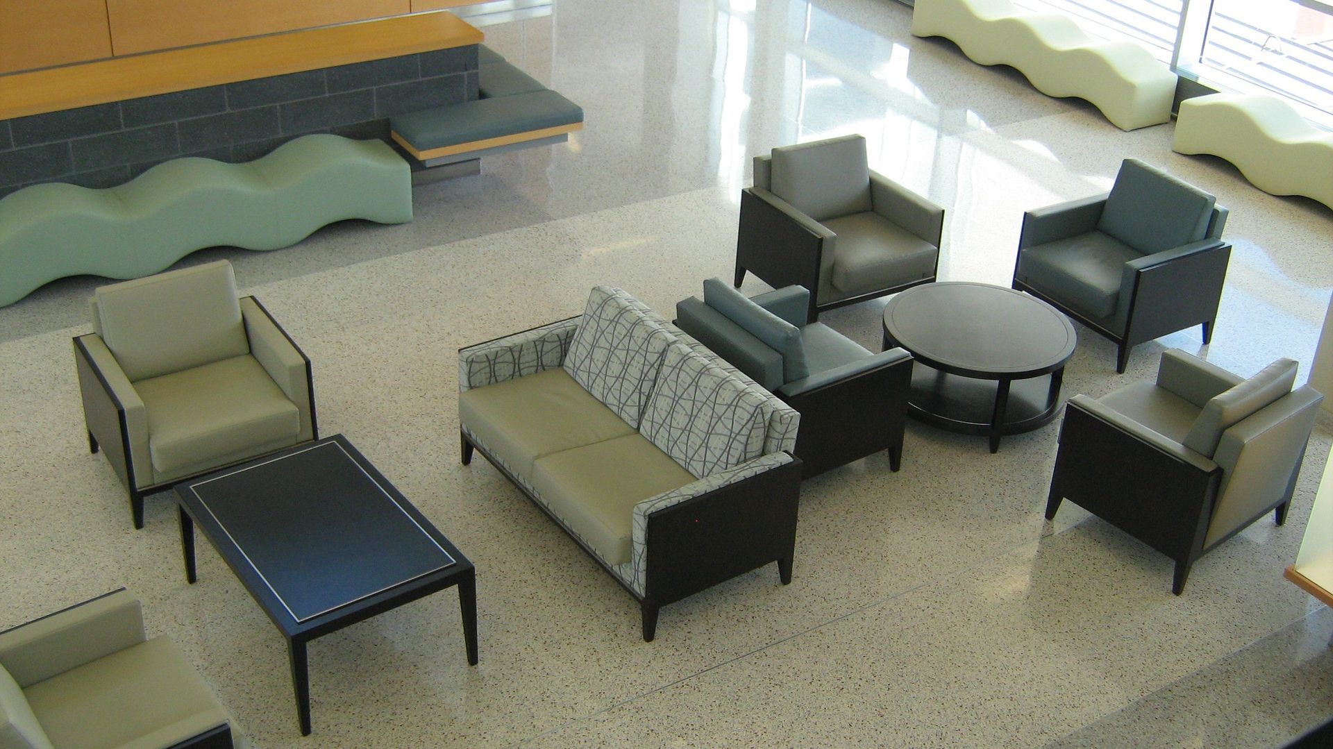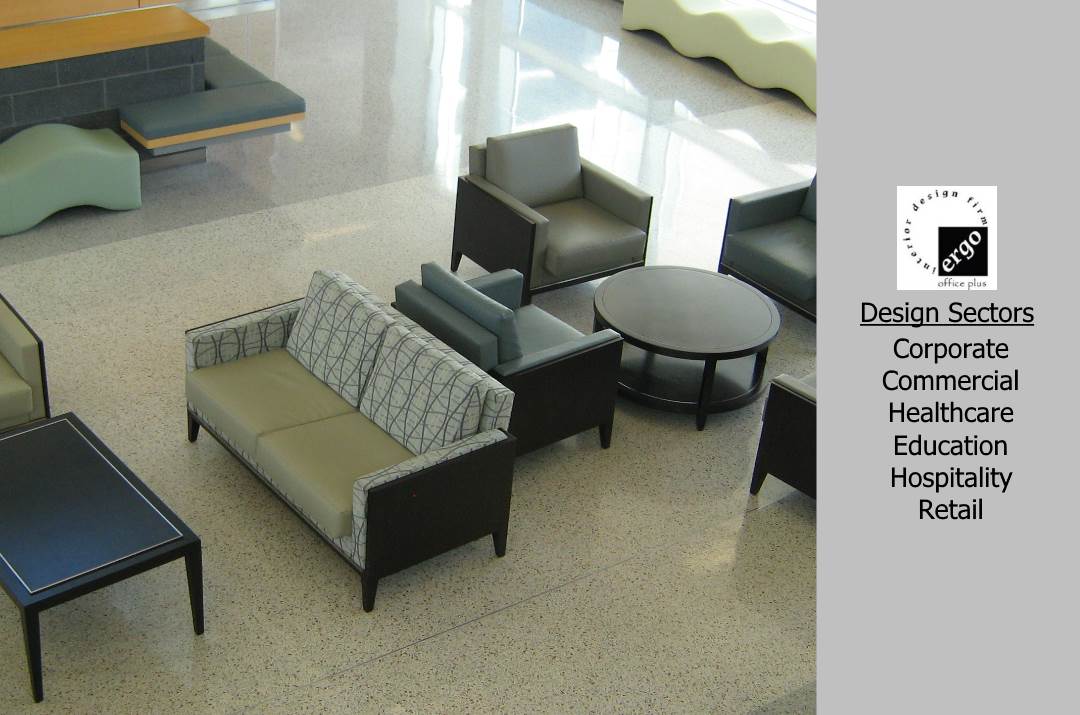sault area hospital
The design and construction of the new Sault Area Hospital required the acquisition and installation of a large inventory of new and existing furnishings.
Our team provided services for the receipt, staging and installation of new furnishings and accommodated a large installation coordination for the offices, labs and lounge areas throughout the building. We also designed and specified all high-density mobile storage units for the facility to accommodate multiple supplies, equipment, records and x-ray documentation. Our expertise with inventory and decommissioning of all existing furniture and equipment assets from the previous sites allowed us to provide an invaluable resource for the hospital. We continue to service this client and their needs on an ongoing basis for furniture, ergonomics and storage requirements.
Book A FREE Consultation
Connect with one of our team members today and see if we would be a good fit for your next project!
We will get back to you as soon as possible
Please try again later




