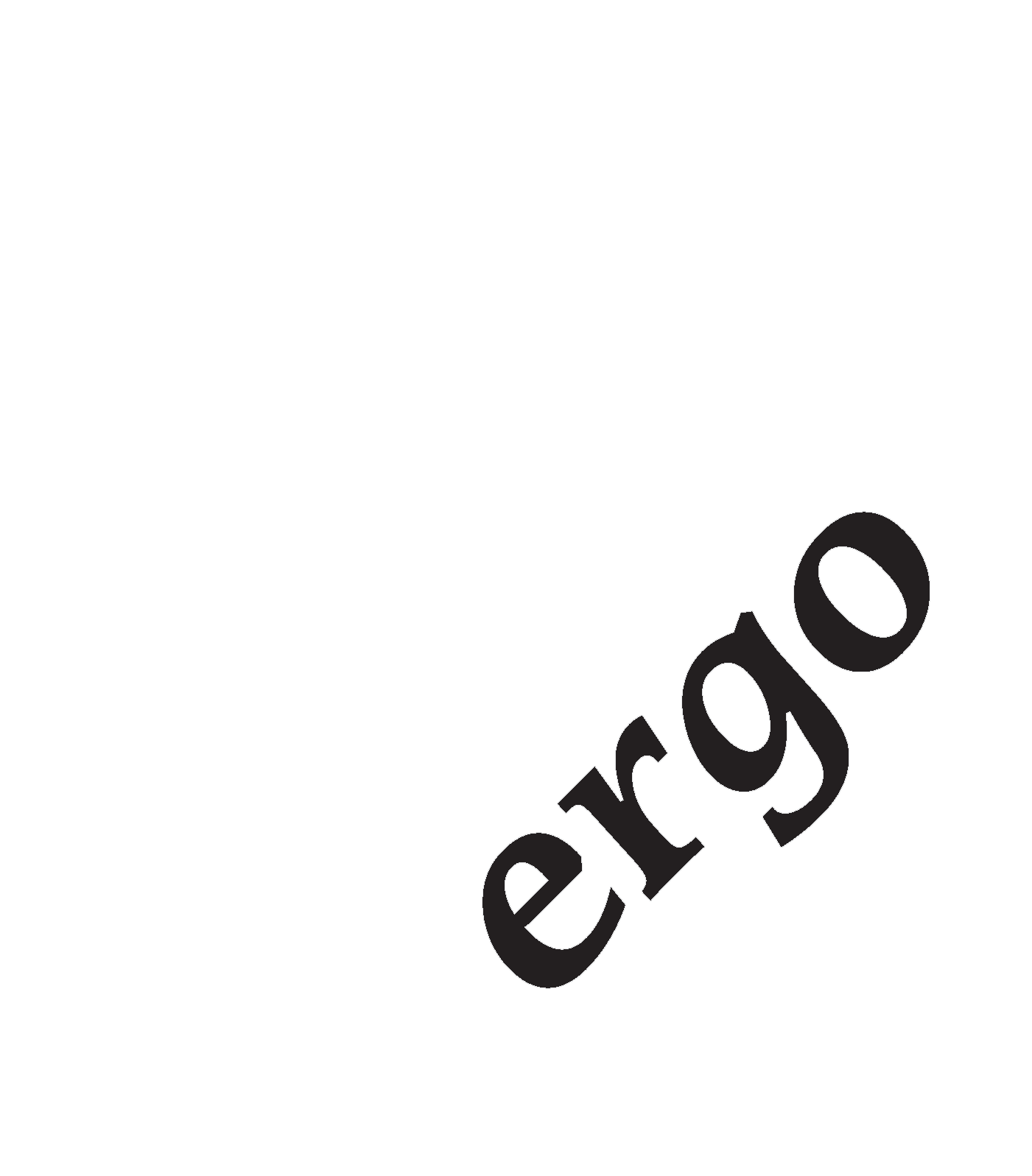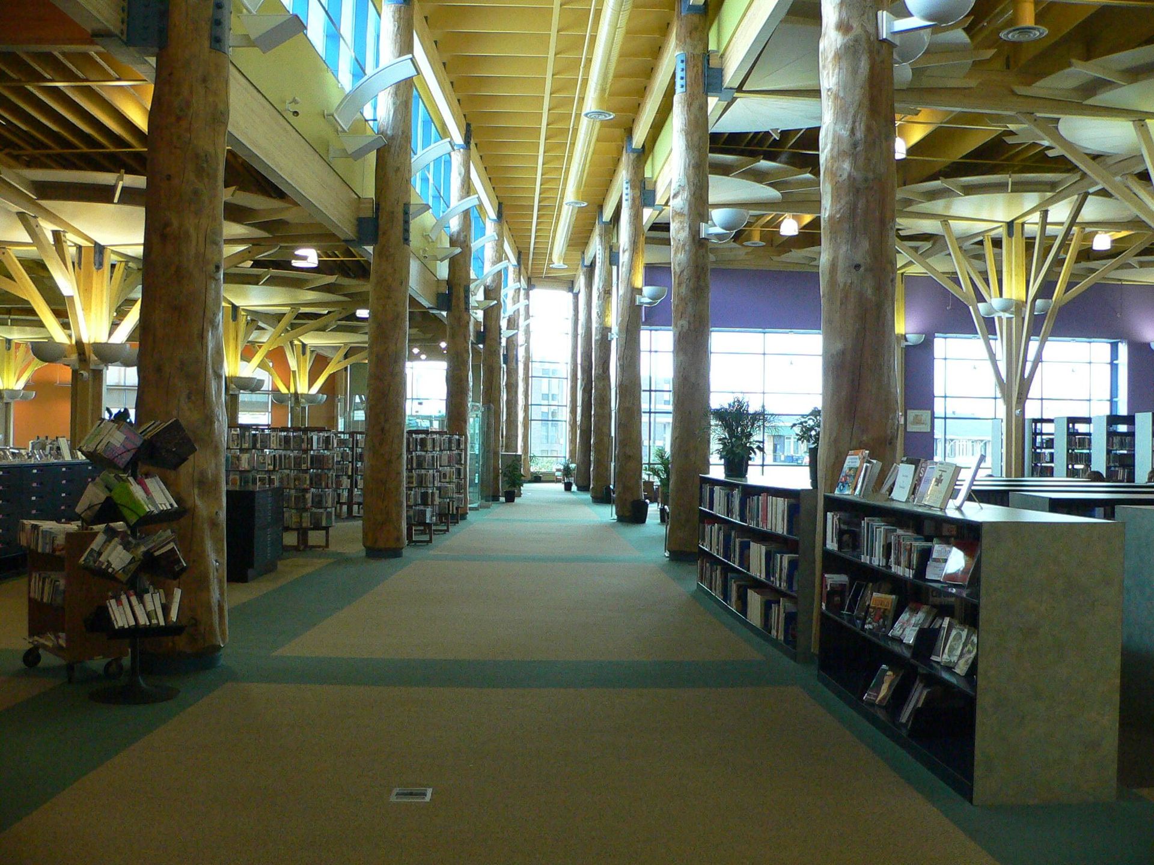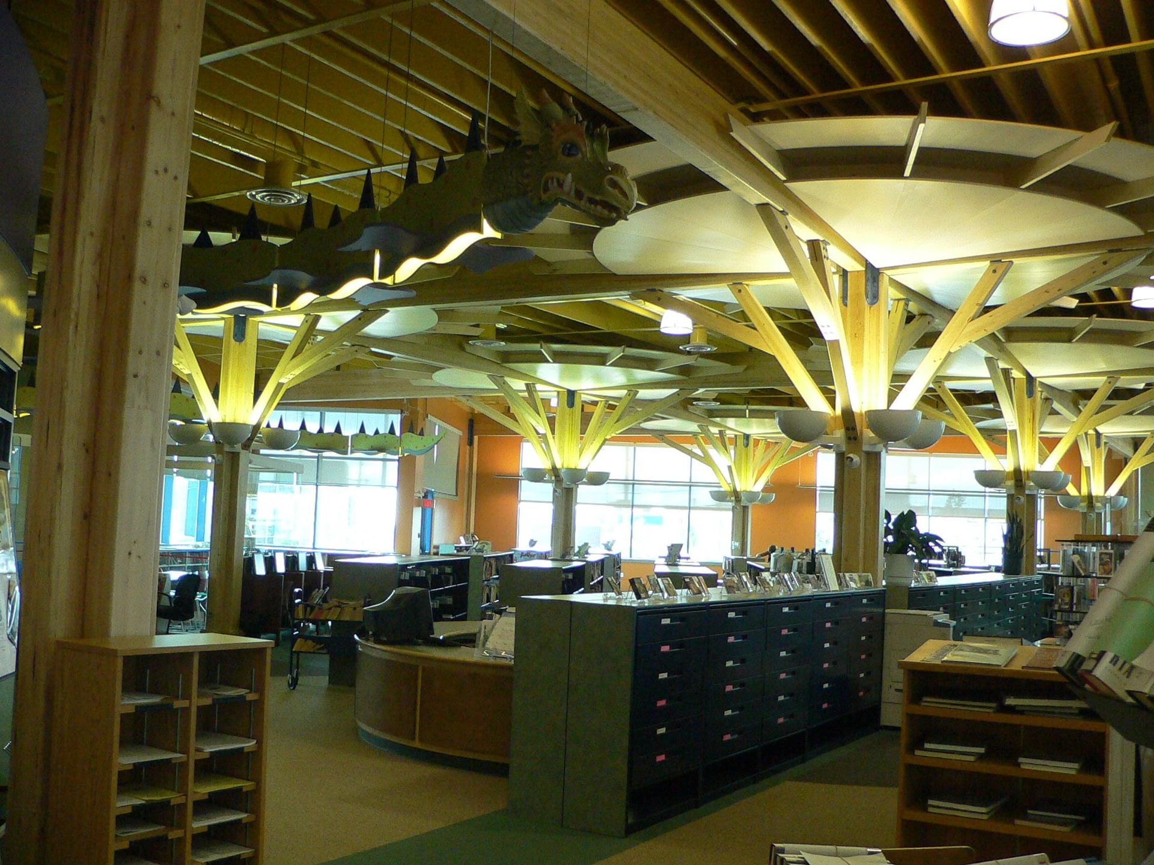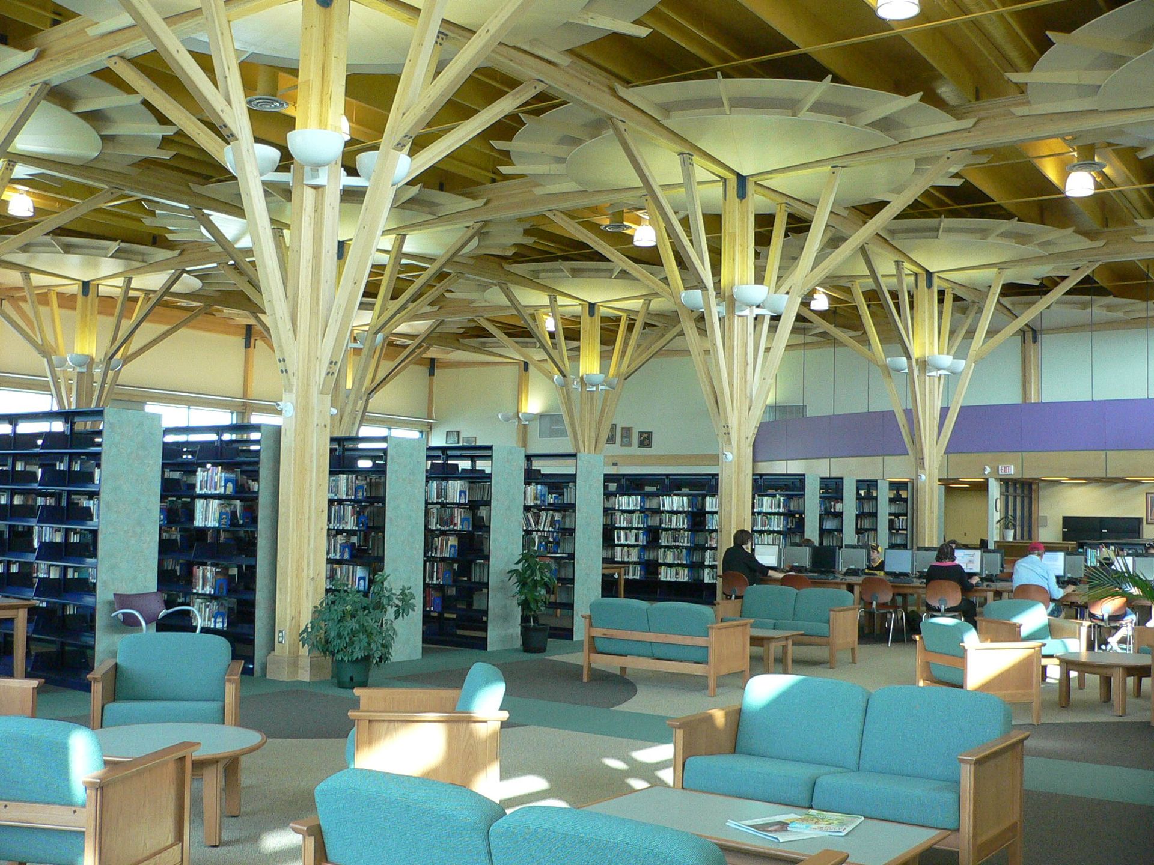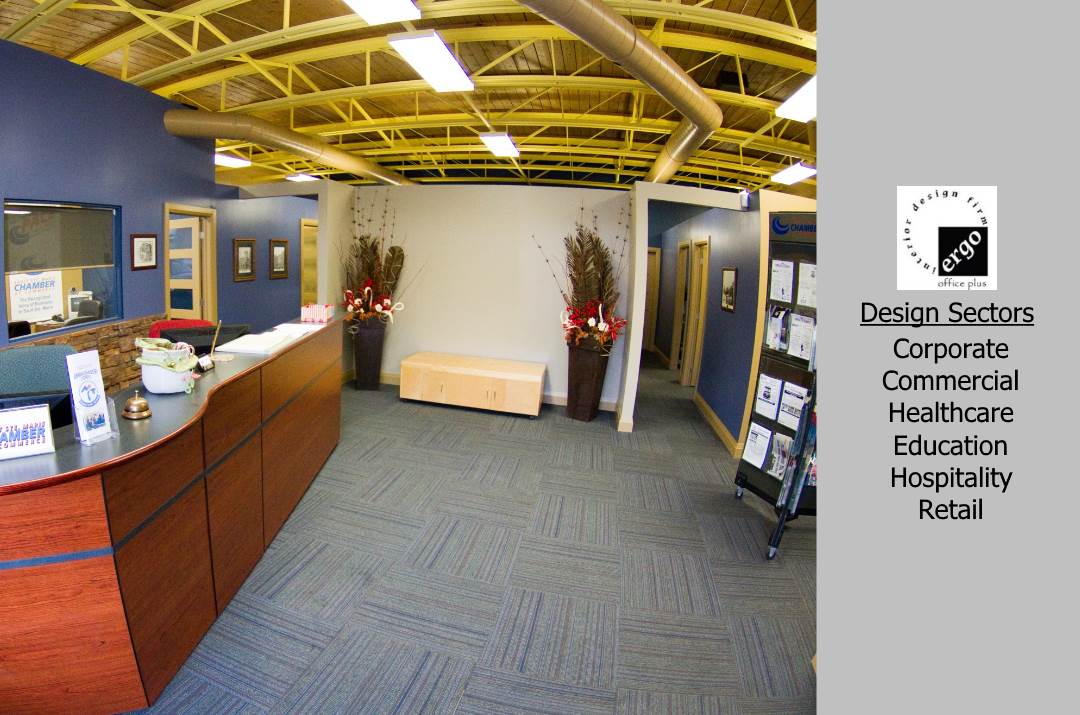timmins library
This newly designed Northern Ontario Timmins Library required multiple shelving designs and options to suit their open floor layout and to maximize the amount of display and storage for their inventory in order to best serve the public.
The shelving and storage solutions we were able to provide gave the client multiple levels in order to maximize the storage while still allowing natural light to flow through to the interior of the space. All storage and display solutions were chosen to blend into the aesthetics of the interior design and to allow the books and products, as well as the architectural elements, to take the spotlight. The results are a functional space with a bright and open atmosphere.
Book A FREE Consultation
Connect with one of our team members today and see if we would be a good fit for your next project!
We will get back to you as soon as possible
Please try again later
