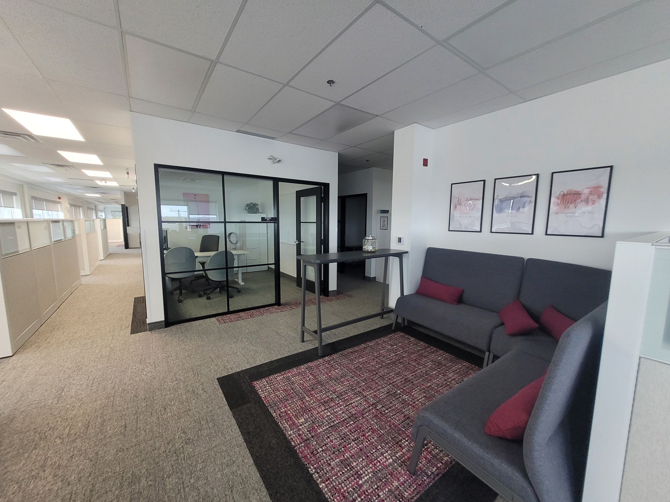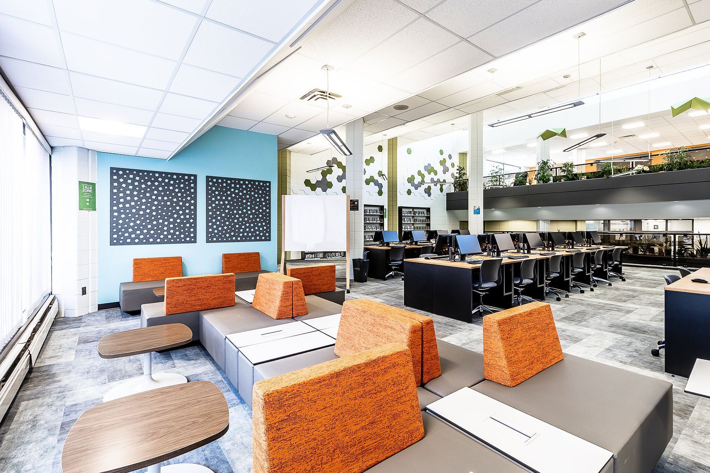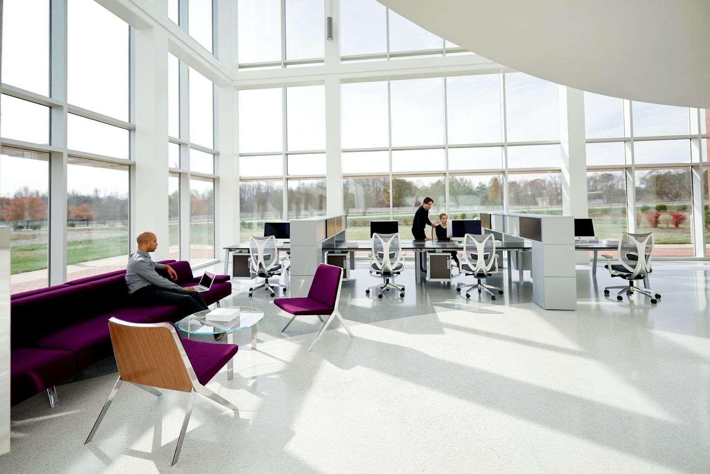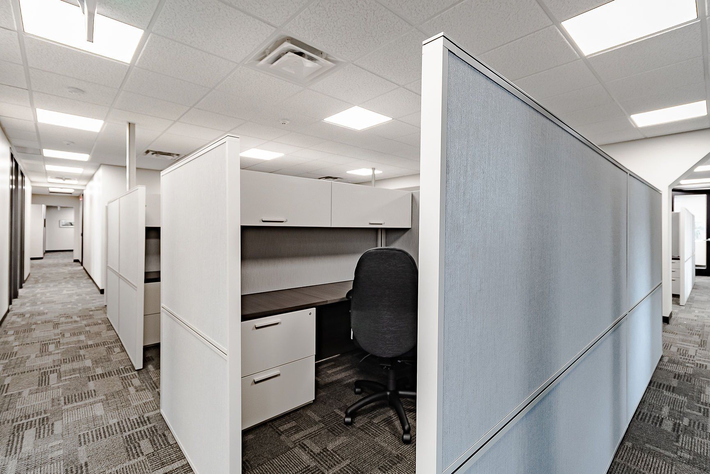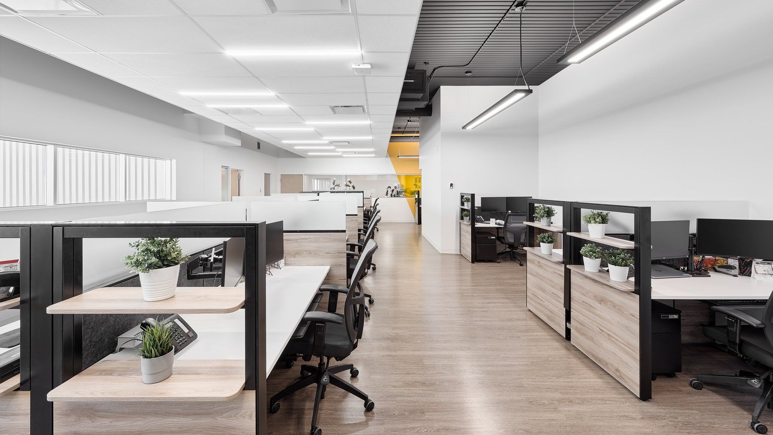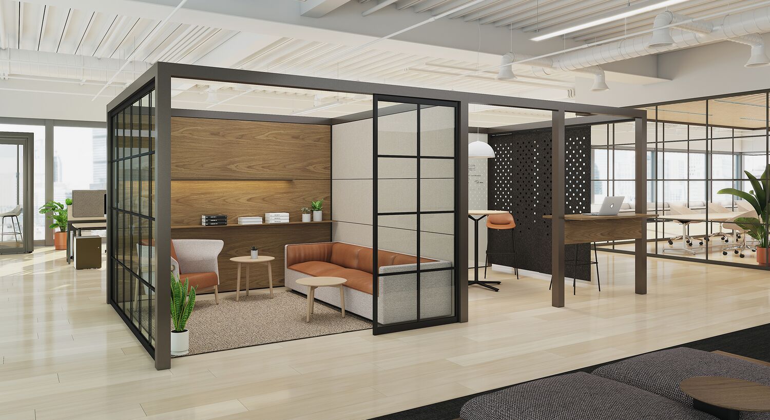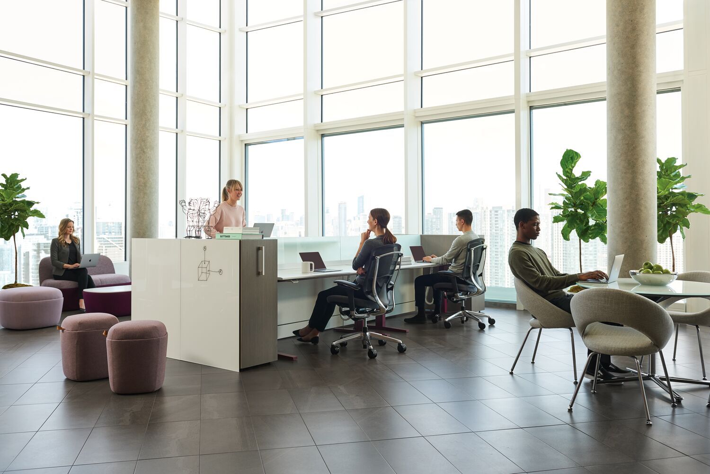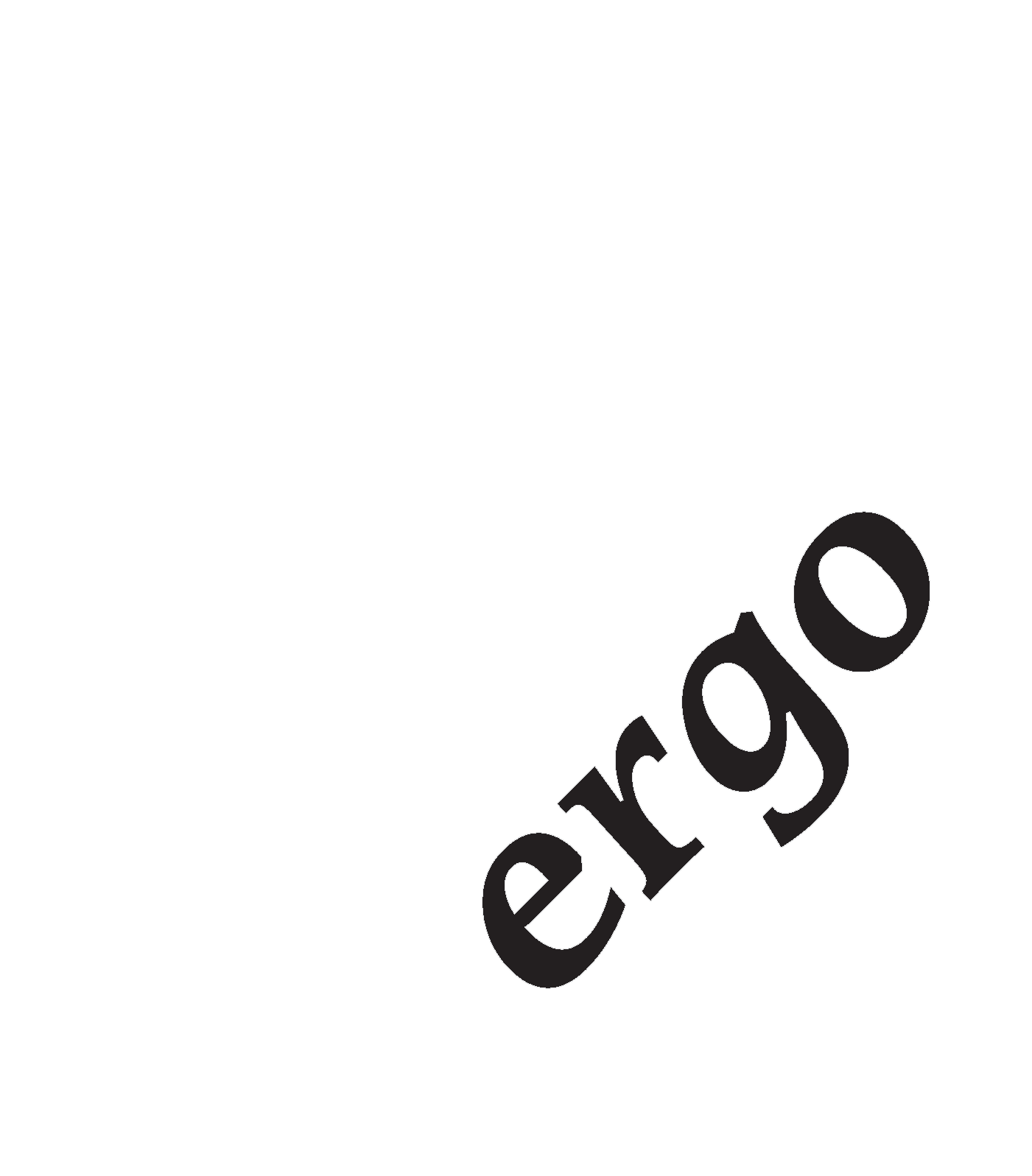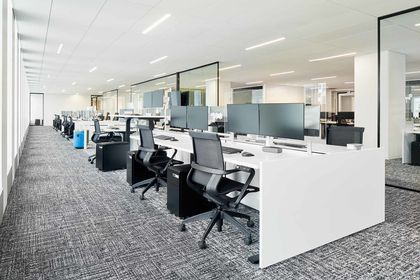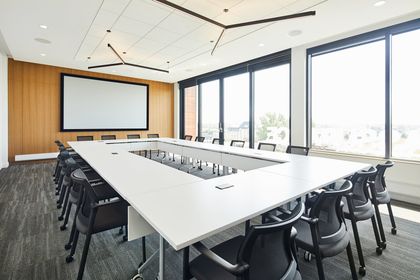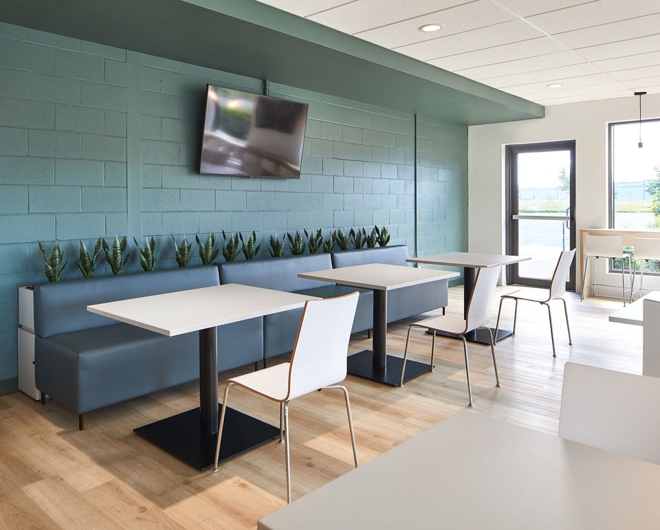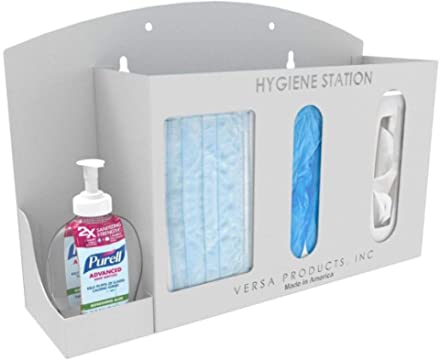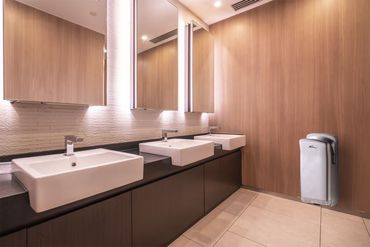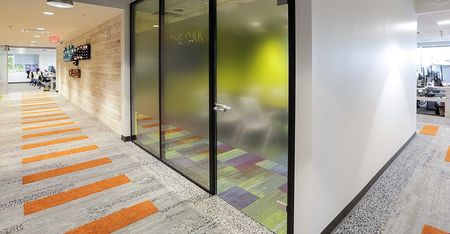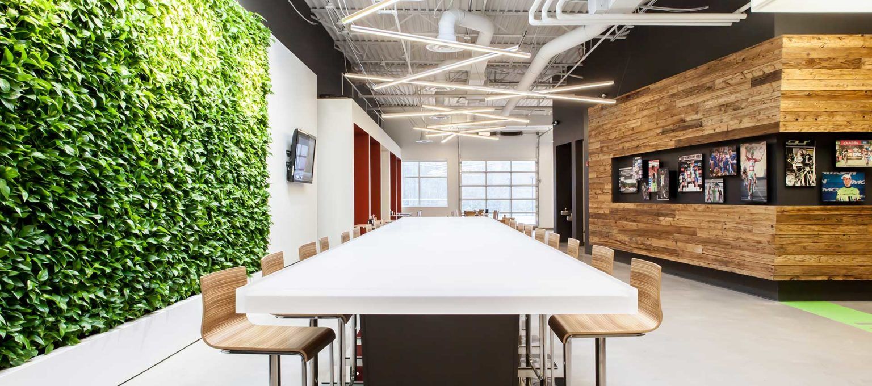The Future of the Office Workspace
After the impact of Covid-19
Photo: Artopex
Open Office/Benching
Open Office Layouts and Benching workstation designs will require some modifications to ensure the health and safety of the users. Benching and workstation solutions will need to be more spacious, with fewer individuals at each station. Privacy screens that are at least 54" high between individuals will be needed to help prevent the spread of germs. These screens can also be used to set boundaries and remind users to maintain their safe distances. Workstations may become transitional and users might be required to share workstations. It will be beneficial to provide individual lockers for employee personal belongings. Surfaces and materials such as laminate and acrylic screens will be the best choices for the workspace as they are easily cleaned and sanitized.
Photo: Artopex
Meeting Rooms and Collaborative Spaces
In the past, meeting spaces were designed to fit the maximum number of seats. Moving forward, tables and seating will be arranged to maximize social distancing.
Collaborative spaces remain essential, however, there will be modifications in their design also. Seating will need to be less dense to provide social distancing and create more space. Space dividers and floor markers will assist with spatial separation requirements. Removing excess decorative cushions and bolsters and using fabrics and materials that can be easily disinfected will be a priority.
Sanitization stations should be easily accessible in these areas. Smart technology and on command devices will reduce the amount of shared tools. Sanitization and cleanability will be the main focus of design for these spaces.
Photo: Artopex
Lounge Areas
Similar to collaborative spaces, the design focus of lounge areas will also be modified. Types of seating and surface cleanability will be a main focus for these areas. Seating that allows flexibility and the ability to create space between individuals will be essential. Existing seating can be rearranged to ensure physical distancing and floor decals should be used where possible for visual reminders to maintain distancing.
Photo: Artopex
Staff Break Rooms
Spaces such as staff rooms that host a high amount of traffic will require furniture that is easy to clean and sanitize. Stacking plastic chairs are easy to wipe clean, as well as laminate table and countertop surfaces.
Excess furniture and cushions should be removed to allow for layouts that provide spatial distancing. Sanitizer for hands and surfaces should be provided in these areas. It is also a good idea to display signage noting proper hygiene and cleaning policies.
Sanitation Stations
A very important element to assist with maintaining a clean environment and help reduce the spread of germs would be sanitization stations. A sanitization station can be wall mounted, freestanding or set up on a table. These stations should be located in strategic areas and equipped with hand sanitizer, disinfectant spray or wipes, gloves and masks.
Locations to consider having these set up are:
- entrances
- reception
- rest rooms
- hallways
- staff break rooms
- meeting rooms
- training rooms
- collaborative/shared spaces
- libraries
Air Quality
Proper ventilation in buildings and spaces is a very important factor for healthy environments. Viruses can live up to 3 hours in the air.
Quality air-filtration systems and purifiers are the best solution to proper indoor air quality.
Some less expensive options include:
- replace air filtration filters with MERV 13 or greater
- small purifiers distributed throughout the office
- fresh air and open windows
- air purifying plants
Touchless Fixtures
Where possible, offices should learn to rely on touch-reducing amenities, such as automatic door sensors, operators or double-swinging push doors, motion sensor lights, and other hands-free amenities that reduce germs in high-traffic areas. Touchless washroom fixtures will become the new normal.
Photo: Interface
Signage and Floor Markers
Provide signage around the office that will keep everyone mindful of safety: good respiratory hygiene, cleaning recommendations, social distancing, and symptom checks. Another great way to ensure the flow of traffic is safe and minimizes close contact is to implement one way traffic where possible. This can be noted with signage, floor decals or floor features built directly into the design of the space.
Materials
Many worry that the new design requirements and standards will leave spaces looking bland and feeling sterile. This is not the case at all. There is a broad range of designs from furniture and textile manufacturers — hundreds of options in textiles, hard and soft surfaces and other materials that can be cleaned and disinfected without degrading the surface.
- glass
- melamine
- acrylic
- aluminum
- wood veneer
- painted and powder coated plywood
Providing a safe working environment is achievable, as long as you know how to design and disinfect your office furniture properly. Do you have questions about your existing office layout and furniture materials? Do you want to update your workspace by focusing on materials and strategies resistant to COVID-19?
Contact Us
